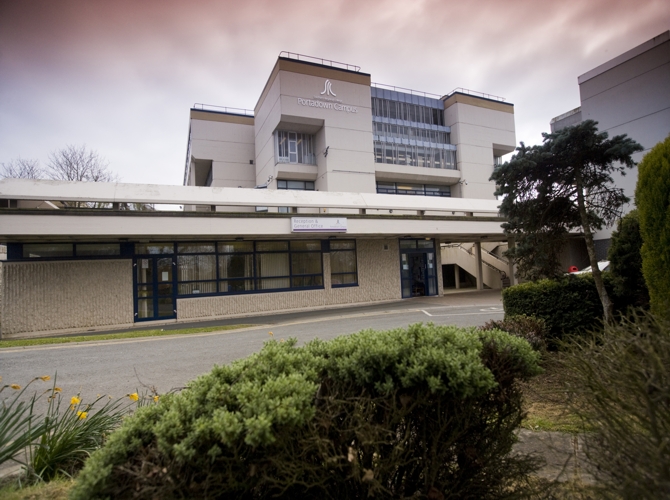
Portadown New Technical College
By Shanks Leighton Kennedy and FitzGerald
Click Here for Artist's page in Archive
Portadown New Technical College is a multi-level educational campus, comprised of separate blocks: junior high school, technical college, assembly/sports hall, workshops and plant, all on a sloping, grassy site. Evans wrote of the buildings components, “Their relationship with each other and with the main building sustain an ascending spatial sequence of surprise and complexity. Architecturally, this is a study in concrete; columns, walls and beams bear the uniform stamp of the material, in a board-marked untreated finish, which gives a monolithic integrity to the design. The geometry of the forms is severe and vigorous; abrupt recessions, angled planes, blank walls and giant order colonnades enliven the composition.” (An Introduction to Modern Ulster Architecture, p.37).
It is not that the Portadown New Technical College campus is specifically a response to the Troubles in architectural terms - indeed its antecedents are distinctly from a wider European tradition - but it is an example of a major architectural project undertaken by one of Ulster’s most prominent architectural firms during the Troubles era in an experimental new town - Craigavon, established on the edge of the market town of Portadown in order to create a new approach to housing needs.
Portadown Technical College was built shorlty after the planned construction of a new city outside of Belfast named Craigavon. The construction of Craigavon began in the year 1966 with the technical college being completed in 1976. The Troubles had a severe impact on the project.
Photograph by Brian Morrison
Further Infomation
Location
On the Lurgan Road that strecthes from Portadown towards Craigavon.
Address
36-44 Lurgan Road
Craigavon
Armagh
BT63 5BL
Geolocation
54.431198, -6.422764BUILDING INFORMATION
BUILDING TYPE
A school building complex constructed with concrete and glass
BUILDING STYLE
The main building is constructed of concrete and consists of a relatively complex multi-leveled campus that connects all of the components together. It reflects the brutalistic archictecture of the 1970’s.
