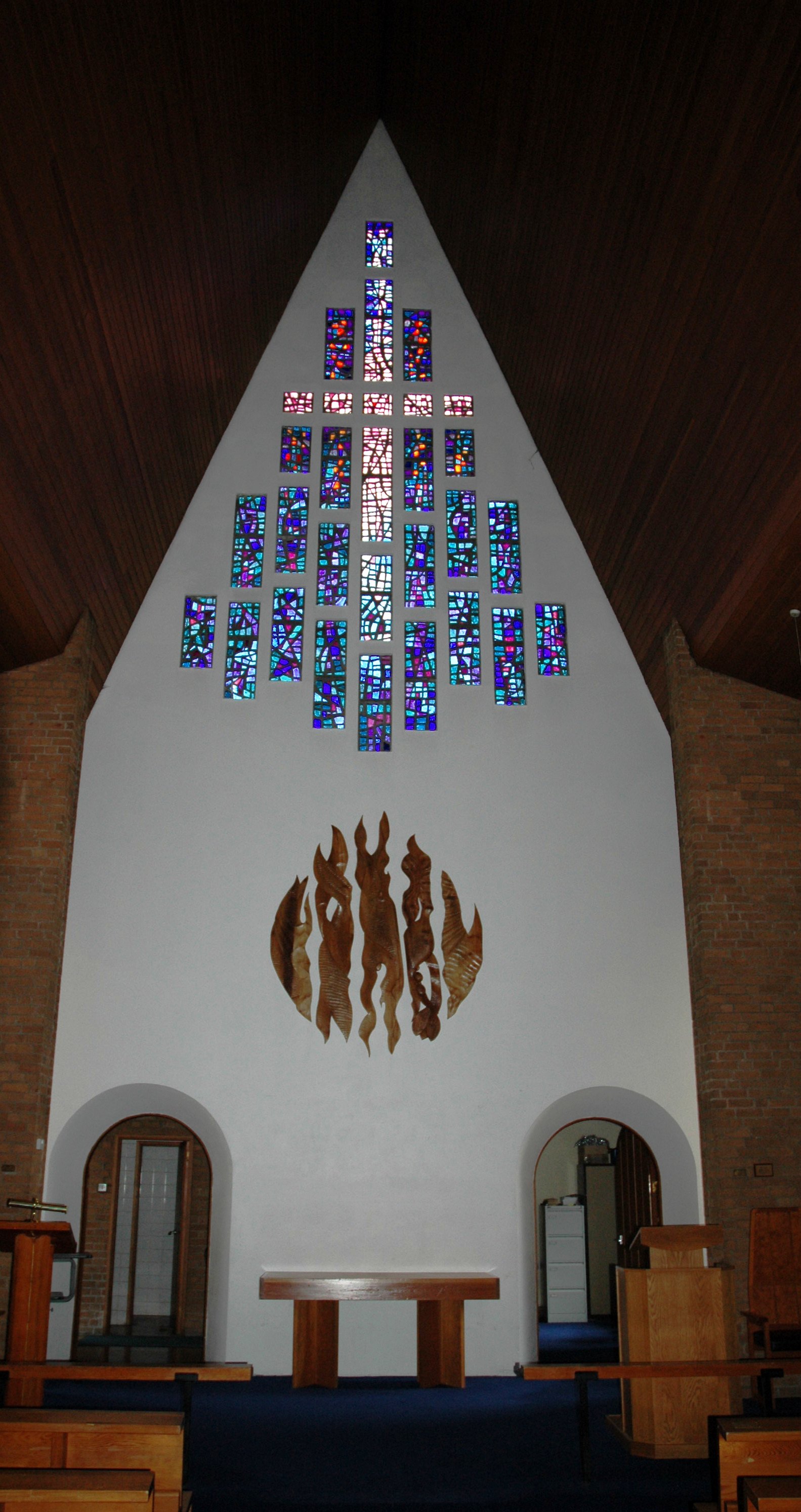
The Chapel of Unity, Methodist College
By Gordon McKnight Architects
Click Here for Artist's page in Archive
The outside of the building consists of a wide-planned brick single chamber denoted by both its breadth and a very steep roof which can be considered to represent praying hands. The entire building is raised up on a plinth with steps reaching up to the main doors. Internally, the seating area has been planned to bring congregations together. Within the main section of the building small stained glass windows arranged in an abstract pattern provide a focal point that filter the light into a spectrum of colours.
The Chapel of Unity is not a direct architectural response to the Troubles but nonetheless embodies the built expression of architect and commissioner attempting to provide an effective ecumenical religious place of worship, and it dates from 1968, on the cusp of serious civil strife, against a backdrop of increasing social and political tensions. As a large, long established co-educational grammar school with a boarding department situated in the University area of South Belfast, Methodist College, Belfast (widely known as “Methody”) drew its pupil intake from a relatively diverse range of backgrounds, including Protestants and Catholics as well as international students. While a Methodist foundation with that underpinning religious ethos, the school took a liberal and progressive stance and commissioned the design of an interdenominational “Chapel of Unity” within its grounds to mark the College’s centenary. Gordon McKnight won the limited architectural competition with a design solution of an anti-processional, wide-planned brick single chamber denoted by both its breadth and a very steeply pitched roof thought to abstractly resemble “praying hands” (although McKnight’s immediate cue was the pointed roofs of the school and neighbouring buildings). The seating arrangement internally has the effect of gathering assembled congregations together almost “in the round”, providing a sense of community. A pine-screened ambulatory lit by arched plain-glassed windows provides a cloister-like walkway around the internal perimeter of the chapel, with a clerestory of abstractly designed stained glass above the screens and a focal series of richly coloured glass lancets on the rear wall filtering speckled blue, yellow and orange light into the space. An organ loft (housing a pipe organ with decorative painted pipes) is situated in the pitched roof, with a porch beneath. A bell is situated on the facade, just beneath the apex of the pitched roof. The whole building is elevated on a plinth with a set of steps leading to the main doors which bear the school’s motto carved in the dark wood (“Deus Nobiscum Quis Separabit”). The Chapel was one of many designs for places of worship by Gordon McKnight and prefigures the firm’s designs for another ecumenical place of worship at An Croi for the Corrymeela Community, near Ballycastle, Co. Antrim.
During the 1960s and 1970s there were many new buildings constructed at the Methodist College. This included the construction of the Chapel of Unity which is Methody’s first chapel on the college grounds. It is a permanent memorial to the college’s centenary which was in 1968.
Further Infomation
Location
South Belfast, close to the University.
Address
Methodist College Malone Road
Belfast
Antrim
BT9 6BY
Geolocation
54.58320507532237, -5.938024520874023BUILDING INFORMATION
Date of Project
1968 The whole building is elevated on a plinth with a set of steps leading to the main doors which bear the school’s motto carved in the dark wood (“Deus Nobiscum Quis Separabit”).
Year Opened
Name of Architect
Gordon McKnight Architects
BUILDING TYPE
Ecumenical Chapel
BUILDING STYLE
Wide brick single chamber with a steep roof. A pine-screen ambulatory lit by arched plain-glassed windows surrounds the main chamber providing a a cloister-like walkway around the internal perimeter of the chapel.
